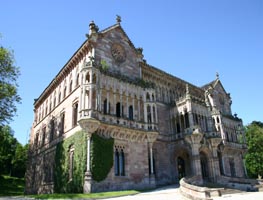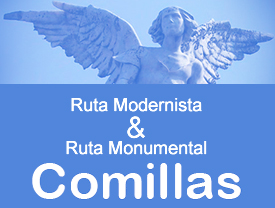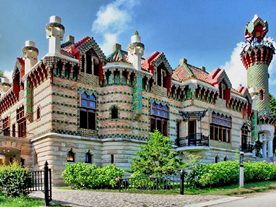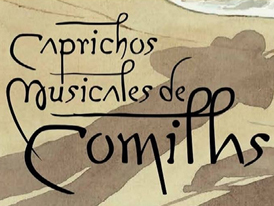Architect: Joan Martorell
Supervised by: Cristóbal Cascante
Furnishing: Cascante, Camilo Oliveras
Paintings: Juan Roig, Eduardo Llorents
Building year: 1882-1888
Style: Neo-Gothic
Once the chapel-mausoleum was finished, the Sobrellano collection was completed with the construction of the palace.
This palace, which combines the architecture of English Gothic with some elements of Venetian stately homes and whose relief show a Mozarabic influence, was unveiled in 1888.
It is a simple structure with few elements of classical Gothic and consists of a foyer and a double marble staircase illuminated by the sunlight coming in through stained-glass windows that makes an almost perfect geometric floor plan.
The basic shape of the building is embellished with the rich decoration of its main façade and to a lesser extent at the back.
The marquis’s palace is definitely an impressive building full of beautiful things that reflect the character of the marquises of Comillas.
The grand salon was designed as a ceremonial reception room and subsequently its walls were filled with frescos painted by Eduardo Llorens consisting of different scenes showing the collaboration of the marquisate to the Spanish history.
![]()
The exterior of the Sobrellano complex is wheelchair accessible via an alternative path. However, to access this entrance, it is necessary to contact the ticket office of the Palace in advance.
To enter the interior of the monument, there is an access ramp, but only the main floor is visitable, as there are no elevators to reach the other floors.






